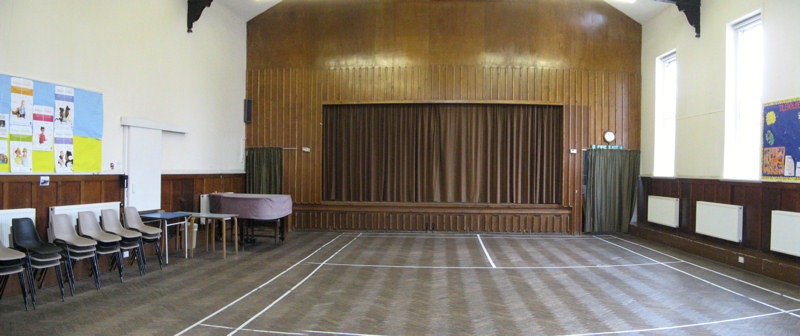
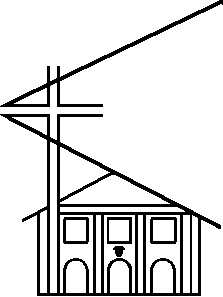
Perhaps because we are blessed with excellent premises, our buildings are well used. However, we always welcome clubs, societies and other bodies who wish to hire rooms or the church building. Note that rooms are not normally available for hire on Sundays.
For enquiries about cost and availability or to make a booking for:
the School Halls, the Church Sanctuary or Bunyan Room
Please contact Will at the Church Office, on 01462 456765,
Tuesday to Friday between 09:30 and 12:30.
Or you can e-mail us at: info@ths-baptist.org.uk
Hirers must read our Letting Conditions as well as our Health and Safety Policy (each opens in a new window)
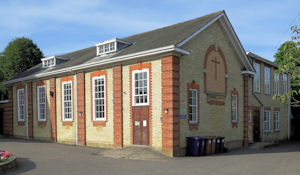
The Church has its own off-street car park. The car park is fully surfaced with tarmac and is lit from dusk until 23:00 daily.
The school hall building was built by public subscription as a memorial to the fallen of the Great War and opened in 1925. An extension was added in 1980 to provide modern toilet facilities. At the same time the entrance to the main hall was moved and a permanent stage with curtains built at the street end.
The building has two entrances: one faces the street; and the other opens into the car park. Both are double width and ramped for wheelchair access. The building has complete wheelchair access to all the ground floor area. All rooms are heated by gas central heating.
Toilets are available with a separate toilet for the disabled, which also has a nappy changing table.
The kitchen is equipped with a large domestic cooker with double oven and hob. There are two double drainer sinks and a separate hand washing basin. An industrial dishwasher is also fitted.

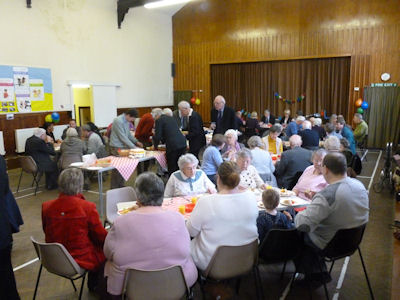
Hall laid out for a Church lunch
is 8.5m by 13.5m and has a number of stackable plastic chairs. It can seat about 140 people . A public address system is installed with an inductive loop for the hard of hearing. The stage at the North end is 4m deep has full width curtains across the 6m proscenium. A mains distribution board is available to connect stage lighting. There is also a grand piano.
GoPak® tables can be made available. There are eight 1830mm x 760mm (6ft x 2ft 6in) and five 1220mm x 760mm (4ft x 2ft 6in).
Roller blinds at the windows provide a lowered light level which is adequate for projection. The floor is marked for a badminton court.
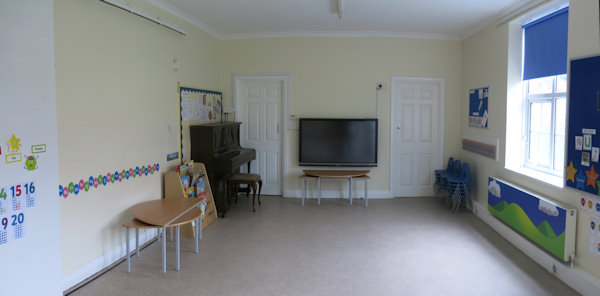
is on the ground floor and faces the street. It is 3.9m by 7m. Chairs can be brought in from elsewhere in the halls. The blinds provide sufficient blackout for projection purposes.
There are a number of GoPak® tables of the 4ft size and one 6ft available in the adjacent lobby together with 11 chairs with armrests.
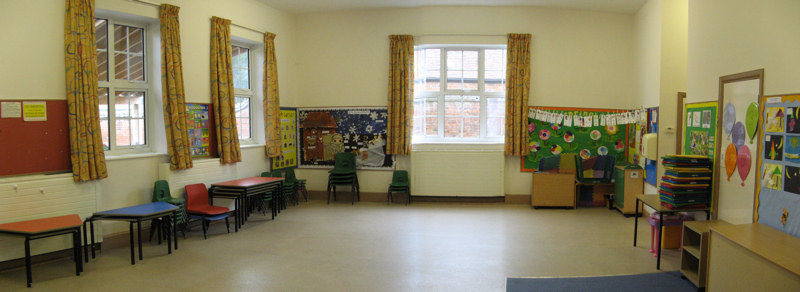
is on the ground floor at the rear of the building. It is 5.93m by 8.8m. Chairs can be brought in from elsewhere in the halls.
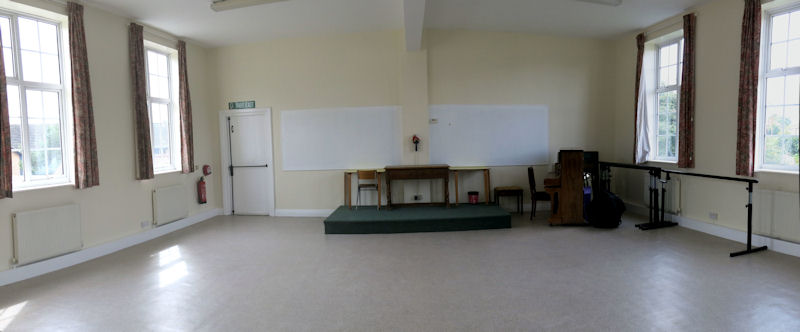
has windows on both sides, facing both the street and the graveyard. It is 8.3m by 8.9m with a dais approx 1.5m x 3m at one end. There are 24 stacking wooden seat chairs in the room and on the adjacent landing. Others can be brought in from elsewhere. There is an upright piano. Curtains at the windows provide a reasonable blackout for projection.
For enquiries about cost and availability for the School Halls or to make a booking, see above
The main Church worship area, the sanctuary, and the vestibule were refurbished in 2009/ 2010. There are three double width doors facing North into the car park. At the rear there is a single width door at each side. The East side door has ramped access, whereas the West side door has step, but a folding ramp is available. There is level access throughout the ground floor area. The building has underfloor central heating supplemented by radiators providing a pleasant 20°C throughout the cold season.
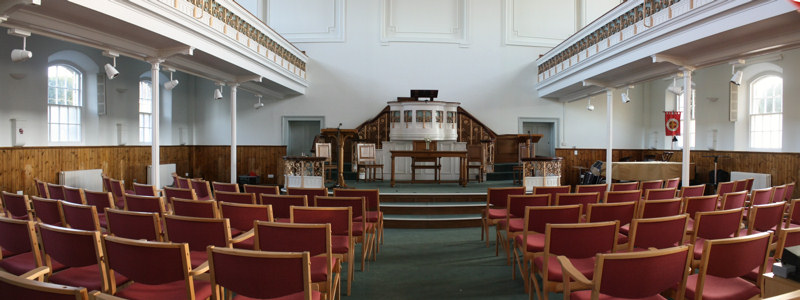
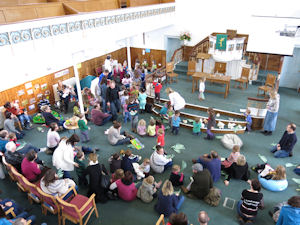
The sanctuary cleared for a children's event
is 12.33m wide by 13.86m long with a dais 3.8m x 4.88m at the front incorporating a pulpit. It is ideal for concerts and medium sized meetings.
There is seating for about 120 on the ground floor in comfortable chairs which are linked for safety. There is room for about a further 140 in pews in the gallery.
The area is served by a sound reinforcement system with inductive loop for the hard of hearing. A data projector and screen are available .
There is a grand piano, pipe organ and drum kit available for use making it a good venue for music performances and rehearsal.
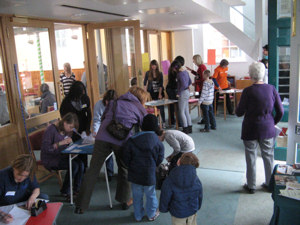
The vestibule used as reception area
is a space about 4m by 12.33m separated from the sanctuary by a glazed screen. It can be used for more intimate meetings or coffee mornings.
At the rear of the building is the Bunyan Room, a meeting area of approx. 8m x 7m seating about 30 people with a small kitchen where hot drinks can be prepared. There is a sound system with inductive loop. Microphone(s) can be made available on request. A large screen television with DVD player mounted on a trolley is also available.

Bunyan Room
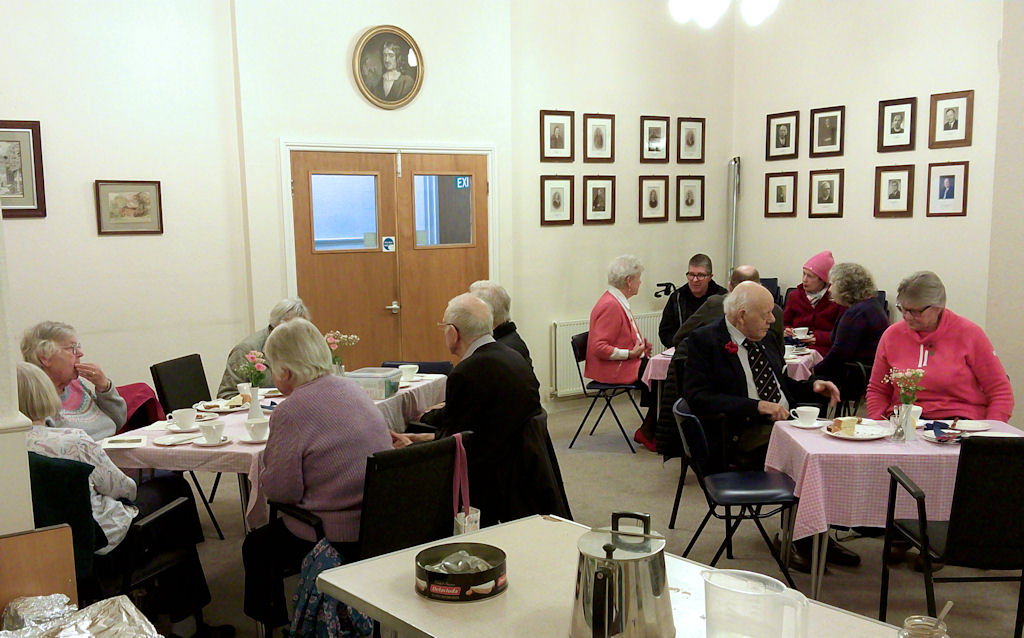
Bunyan Room in use
We have prepared a flyer showing the facilities available in our Church building.
Click Here to download it. (Adobe Acrobat PDF Format)
For enquiries about cost and availability for the Church Sanctuary or Bunyan Room or to make a booking, see above