
Home
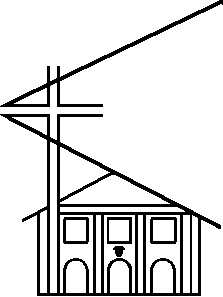
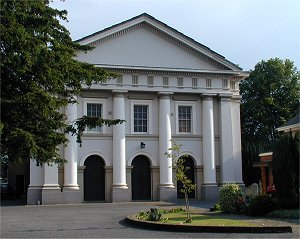
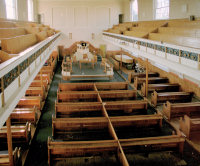
The current church building was built in 1844 and is Grade II listed.
It has a typical Victorian Baptist church layout, with a balcony around three sides, a raised pulpit and a baptistry under the platform in front of the pulpit. Before alteration, it had pews separated by two aisles - see picture right: click for a larger image and use 'Back' to return.
As a church, we were seeking to determine the way forward in a variety of ways. The church building has served the needs of several generations, but we felt that it was time to adapt the interior of the church for our own and future generations.
We tried to encapsulate the vision we had for our church building - wanting to make it more attractive and welcoming to 'outsiders'; more comfortable for the people using it; and of wider use to the community - into a single vision statement for the project:
"To adapt the church buildings to meet the needs of the church in the 21st Century for outreach, for worship and broader use by the community"
In 2004 a building committee was established to oversee the project. bch architects were commissioned first to carry out a feasibility study and subsequently to design and manage the project. The work was concentrated on these topics:
The issues which we have considered are as follows:
The planning path has been a tortuous one. It took nearly five years to produce a plan which was affordable and which was approved by the Baptist Union Listed Building Committee. Even so some of the suggested improvements have been left to a later date.
By early 2009 we were ready to place a contract and after tenders had been evaluated the contract was awarded to the Neville Group, based in Luton. Expected time to completion was 16 weeks.
From here on the images are clickable. Click for a larger version and use ESC to return or click the Close button.
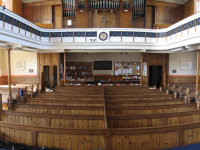
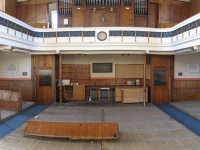
The final service was held in the sanctuary on the penultimate Sunday of June. The first task was to clear the pews. A firm who specialise in dealing in old church furniture carried out the work and within a few days little remained. Some pews were bought by Church members. The lefthand picture shows the sanctuary after the last service. The picture on the right shows it once the pews had been removed.
At the same time all the contents of the sanctuary had to be either removed for use elsewhere or placed in storage under dust covers. Arrangements were made for morning worship to take place in the our hall next door and evening services would be held in the Bunyan Room at the back of the church building. The grand piano was moved in to the Bunyan Room by a local piano firm. Hymn books and bibles were shared between the two sites. The organ was carefully wrapped in polythene to keep dust out of the pipes.
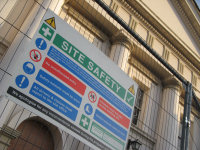
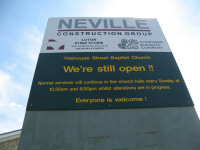
By the beginning of July Nevilles had moved onto site and started work. Inevitably this caused some disruption, not least because a chunk of the car park became unavailable. The external doors went away to have glass panels fitted and temporary plywood covers took their place.
Of course we were still open for worship and all the other regular activities that go on around the church every week. A big notice went up outside to remind everyone - 'We're still open!!' it read.
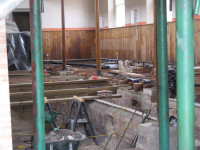
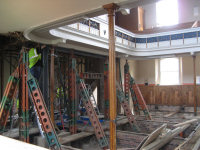
By the end of July the floor had been entirely removed in preparation for lowering the sides and centre to make it flat.
The rear wall separating the vestibule and sanctuary had been taken down and a row of heavy duty props replaced it to hold up the gallery until the new steelwork was in place.
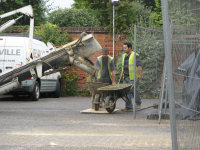
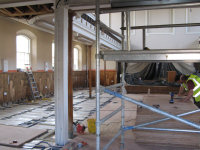
Work continued throughout August with concrete being poured to support the new steelwork. By the end of the month the insulation and pipes had been laid for the underfloor heating system. A start was made on laying the new floor on top.
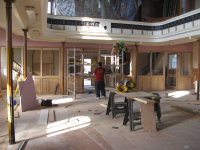
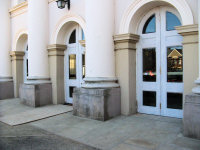
By late September the glazed screen was in place between the enlarged vestibule and the sanctuary. The external doors had returned from the workshop with their new glass panels but still painted only in primer.
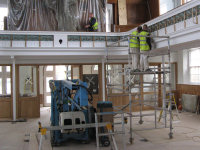
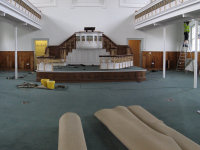
On into October the building was starting to look more like its final state. After a church meeting to decide what it should be, the painters started to apply the new colour scheme. By mid-October the carpet was being laid.
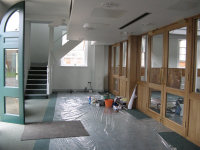
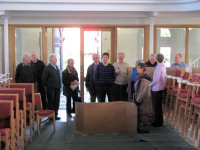
By the end of October the decoration and carpet were complete. The external doors were their final dark green colour. The chairs arrived in the second week of November and a gallant team unloaded all hundred of them in record time from an enormous lorry with trailer parked in Tilehouse Street - too big to get into the car park.
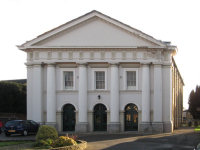
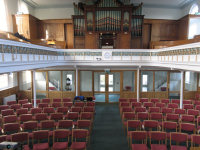
By the end of November we expected to be using the newly finished building, but the lights arrived quite late in the month and turned out either to be the wrong type, or to have parts missing. Desperate to be in by Christmas, we insisted that temporary lighting be installed. The proper lighting was eventually installed, and the exterior looks splendid with its see-through doors. The inside resembles the architect's sketch of what it would look like.
By December we had:
On Saturday 20th March 2010 we held an afternoon to celebrate the completion of the building work (well, almost - the redecoration of the exterior had still not been completed by the time the big day arrived).
People from the entire community were invited to visit the newly refurbished church and learn about the many events and activities that take place within our buildings, and more than 200 people came - it was quite a crush!
The official opening was by writer, broadcaster and Hitchin resident Richard Whitmore. The people who came were also able to take a walk down Tilehouse Street in times gone by, as they were invited to watch a short film called “The Story of Tilehouse Street”, from the Hitchin Historical Society, of which Richard is the film archivist. Visitors could also enjoy tea and cakes in the hall, before joining in with a short service of celebration in the church.
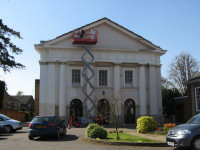
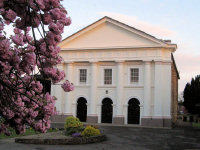
The external paintwork had been stripped back ready for painting. Unfortunately the weather prevented a quick completion. So it was not until April that Neville's returned with their hoist and paint rollers.
It was pleasing that the painting was all finished while the cherry tree was still in blossom. Sadly the cherry tree has since perished.
We have all been challenged and excited about changing the church so that we can continue the wonderful legacy and responsibility handed down from previous Christian generations to our generation and, God willing, to many generations to come.
We are really delighted that we now have a brand new worship area, and we appreciate everyone who has been involved through their giving, prayers, running and/or supporting the fund-raising events.